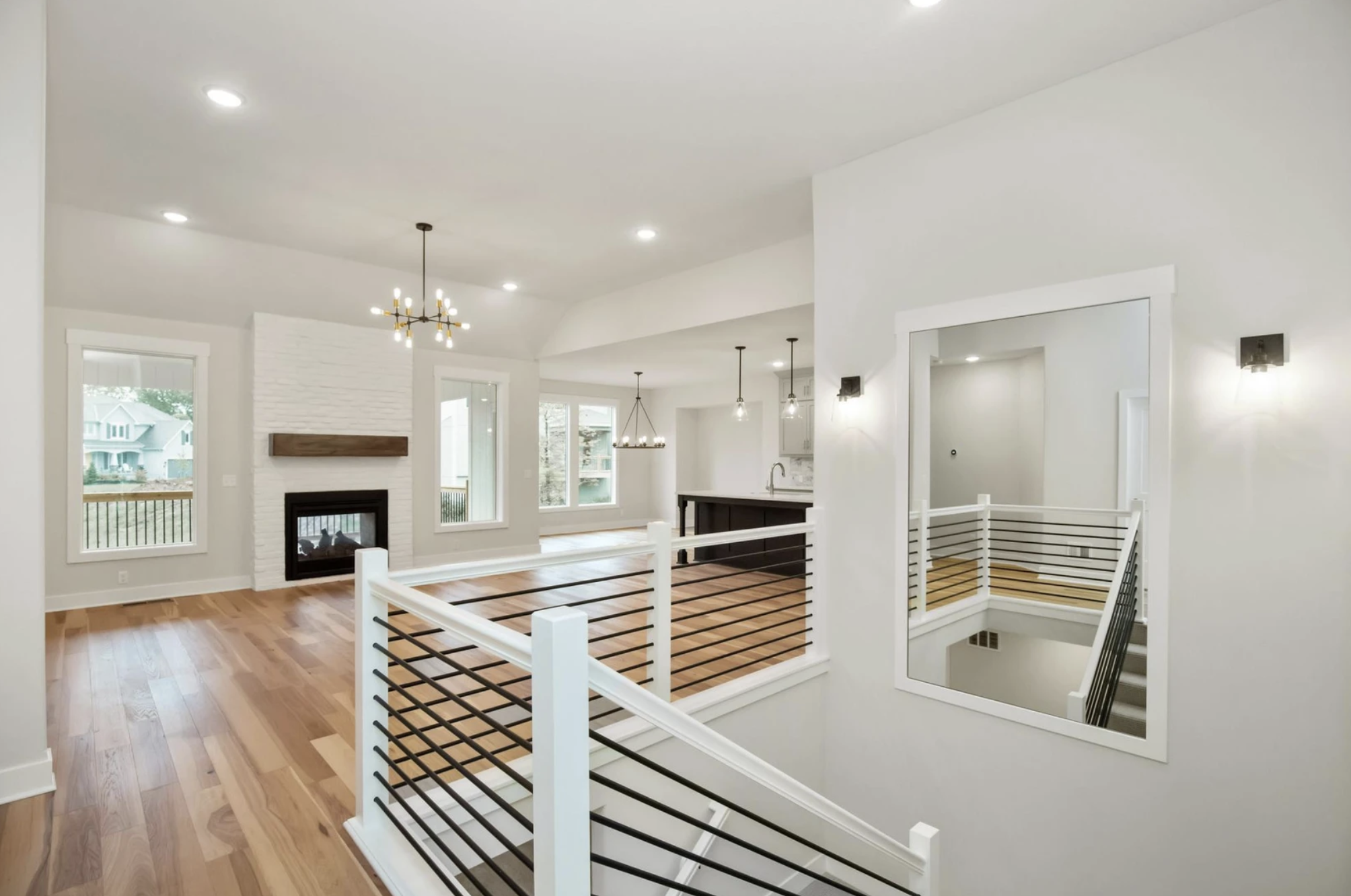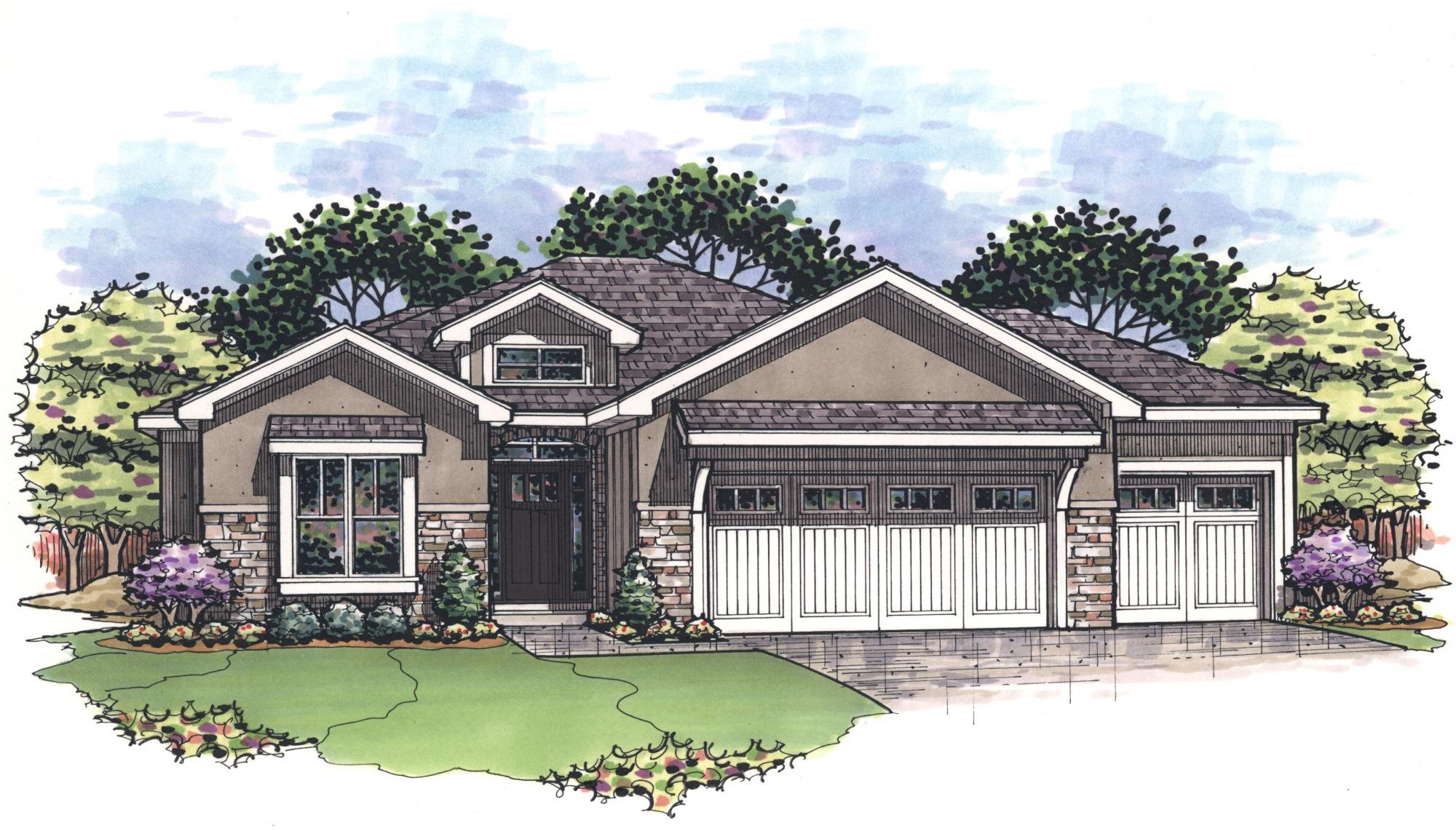
The Capri




The Capri
Reverse by Rob Washam Homes
4 Bedrooms | 3 Bathrooms
Being one of the most popular plans for Rob Washam Homes, this home is so easy for today’s living. It’s a fantastic open concept that has sun filled rooms at every turn.
-

Elevation 1
-

Elevation 2
-

Elevation 3
-
Main Level

-
Lower Level

Learn More About the Builder
Rob Washam offers reliable and proven points of excellence. Over the almost 4 decades of his construction history, Rob Washam has developed his extraordinary resume to include top accolades from oversight commissions who don’t pass them out lightly.

Request More Information
Leave your information and a message letting us know how we can help you!
