
The Emrik

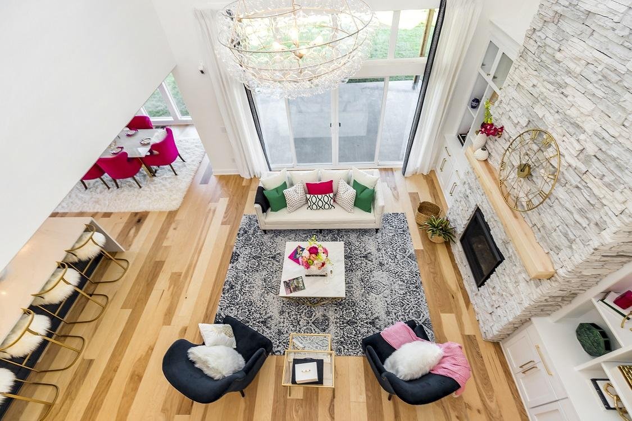
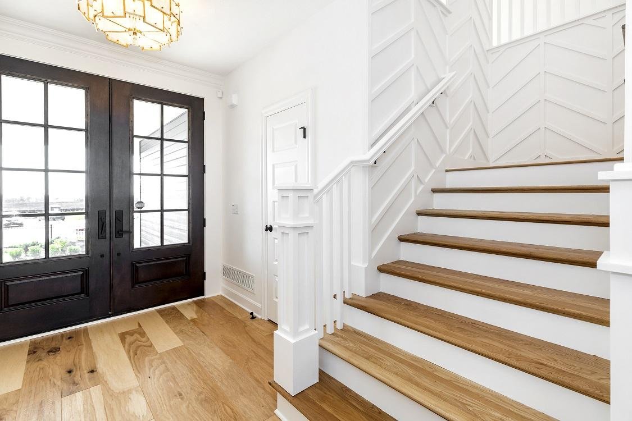
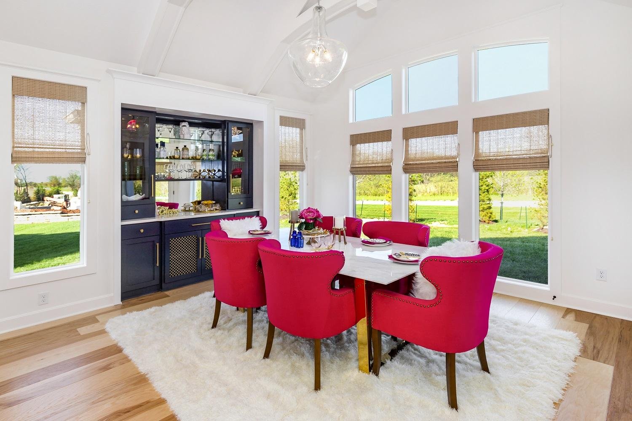
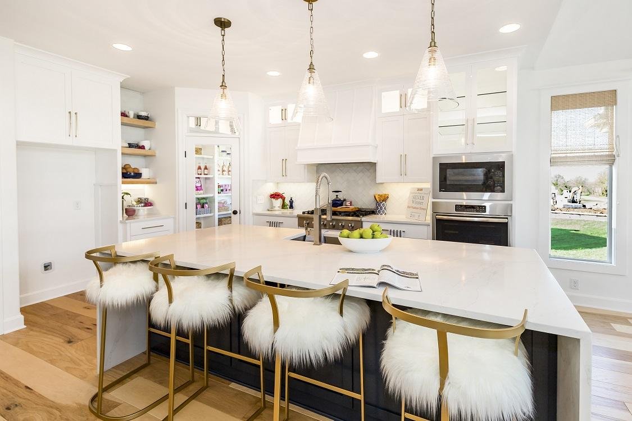
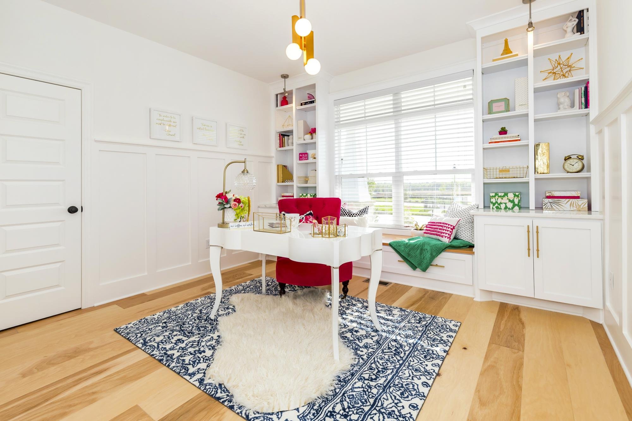
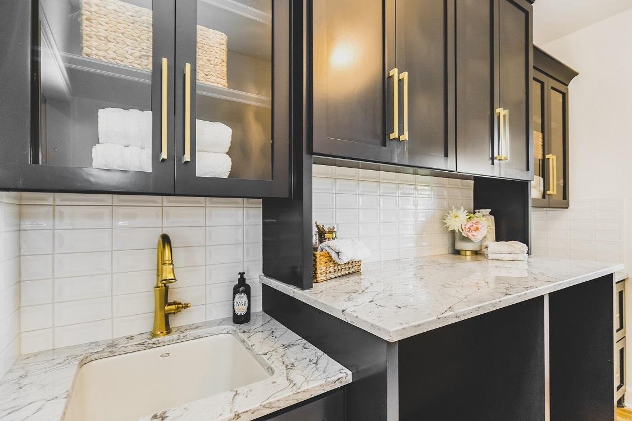
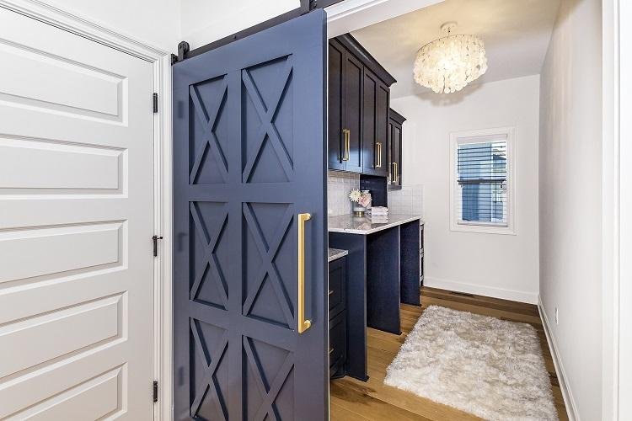
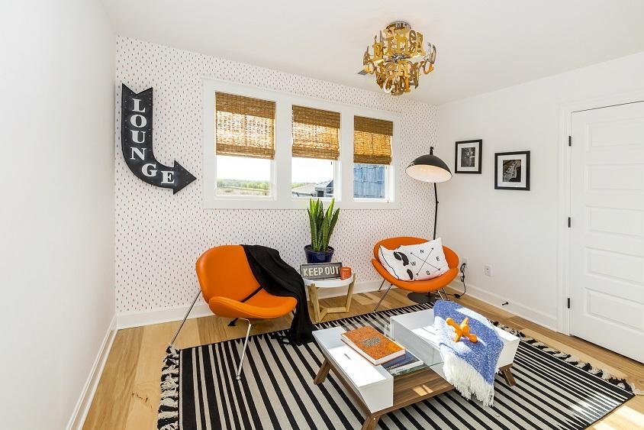

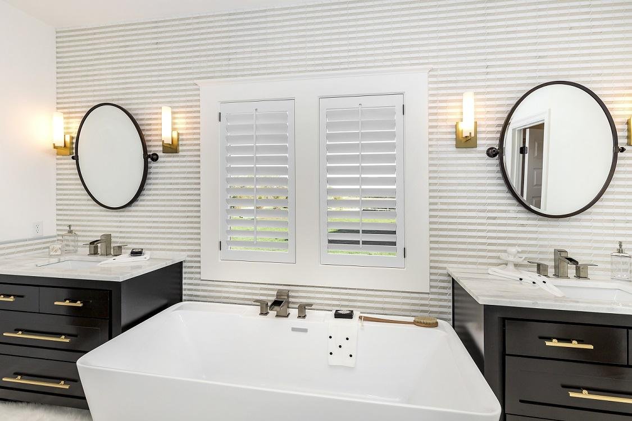
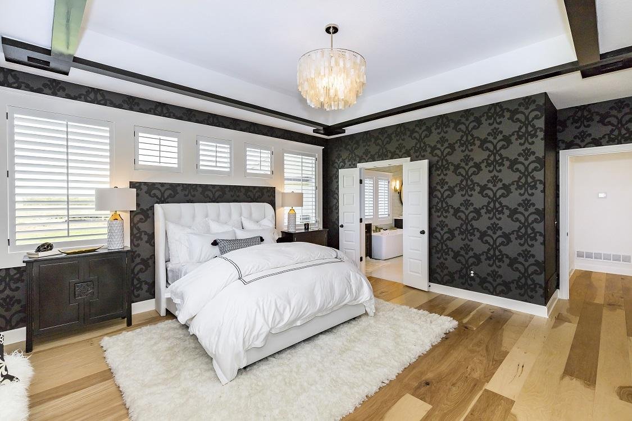
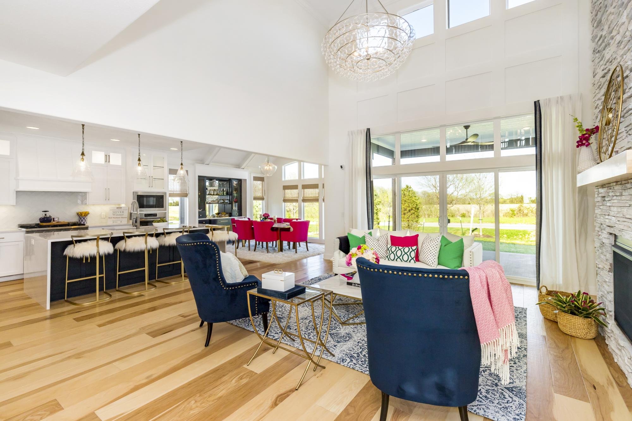

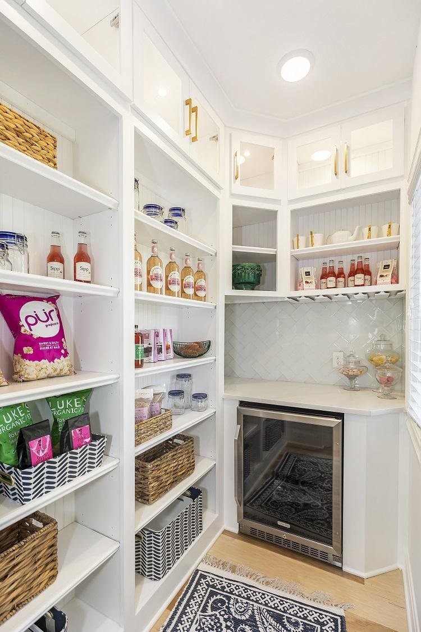
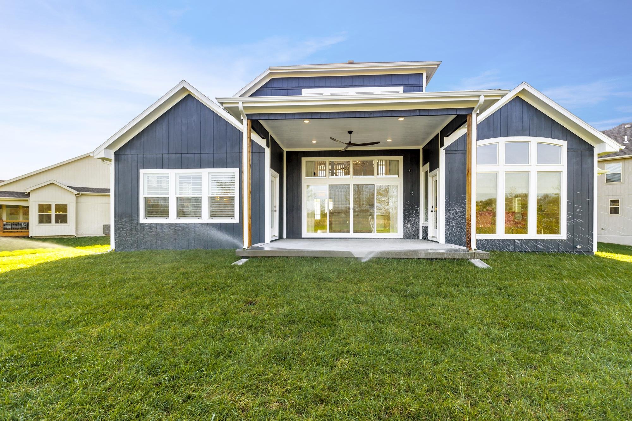
The Emrik
1.5 Story by Rob Washam Homes
5 Bedrooms | 4 Bathrooms
If you’re wanting a home that makes a statement, the Emrik will get the job done. From the grand living room to the massive master bedroom, this plan has it all!
-

Elevation 1
-

Elevation 2
-
Main Level

-
Upper Level

Learn More About the Builder
Rob Washam offers reliable and proven points of excellence. Over the almost 4 decades of his construction history, Rob Washam has developed his extraordinary resume to include top accolades from oversight commissions who don’t pass them out lightly.

Request More Information
Leave your information and a message letting us know how we can help you!
