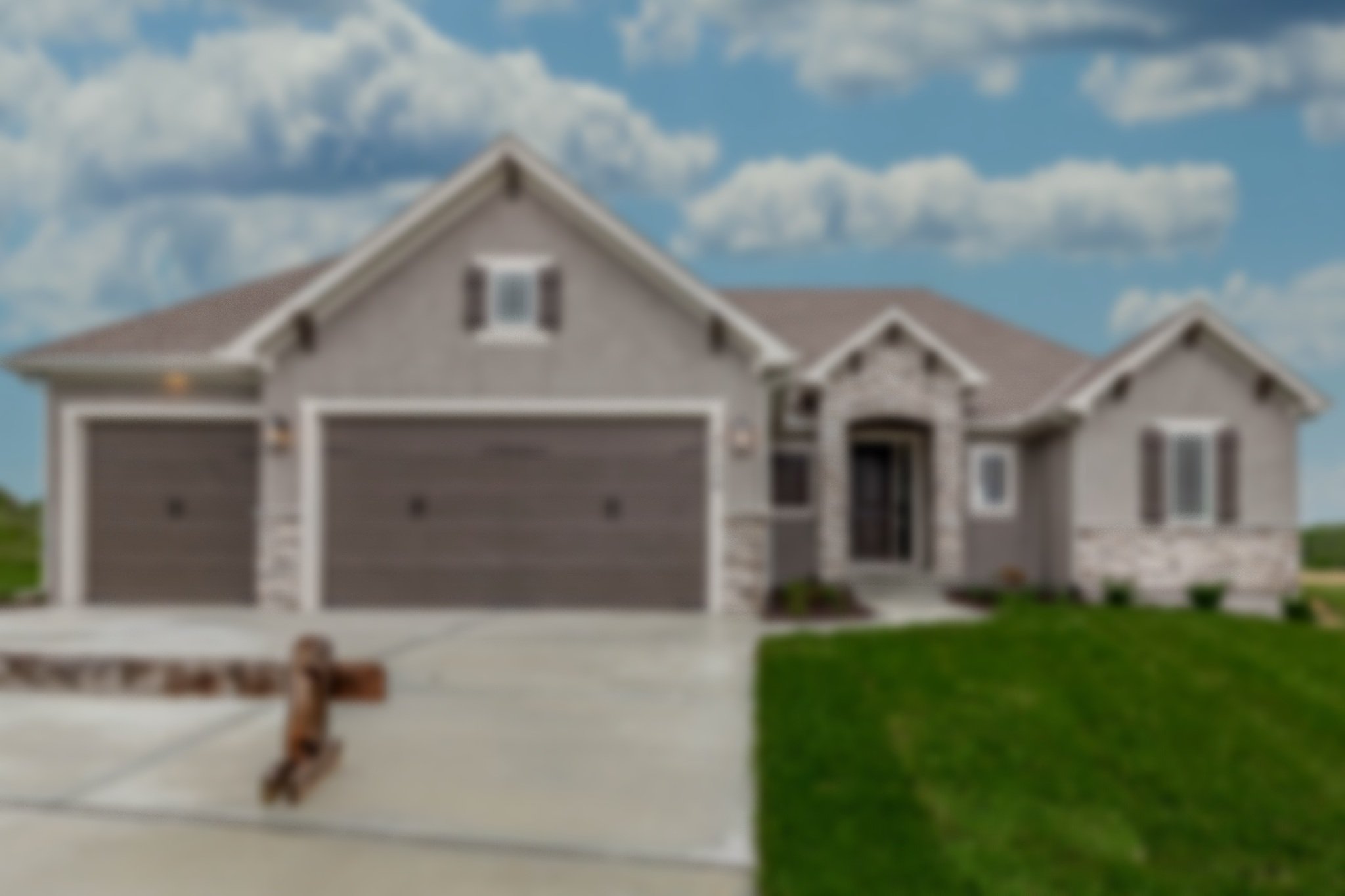
The Scottsdale Reverse
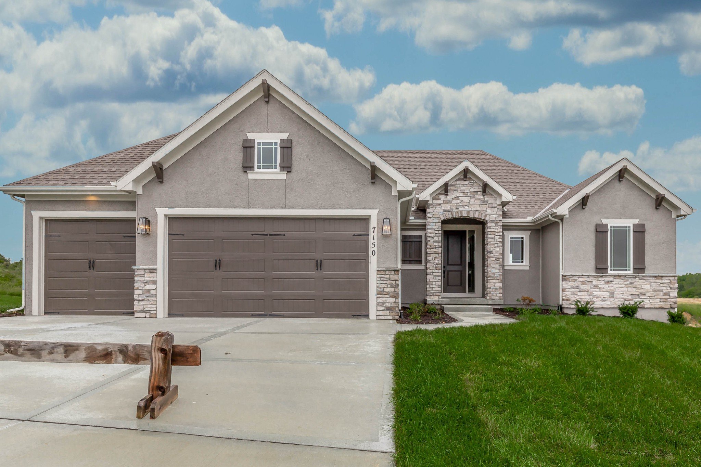
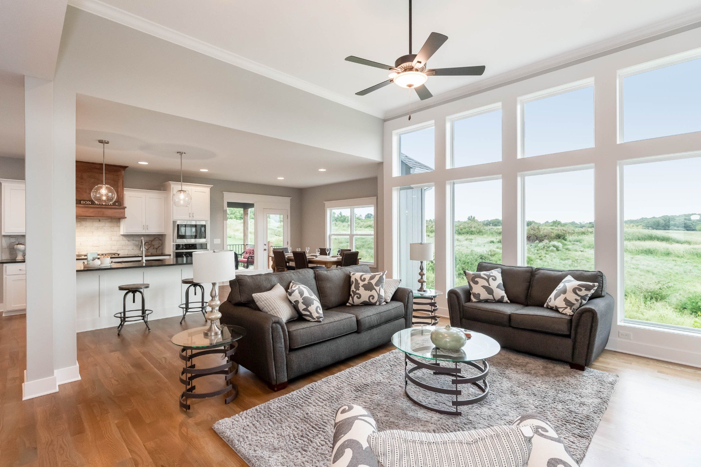
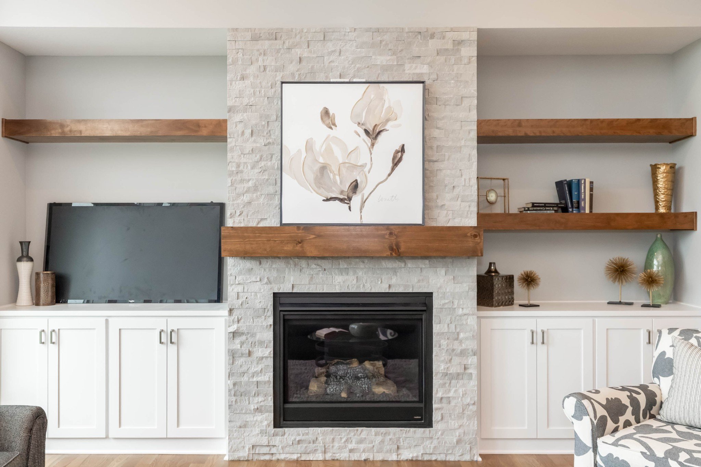
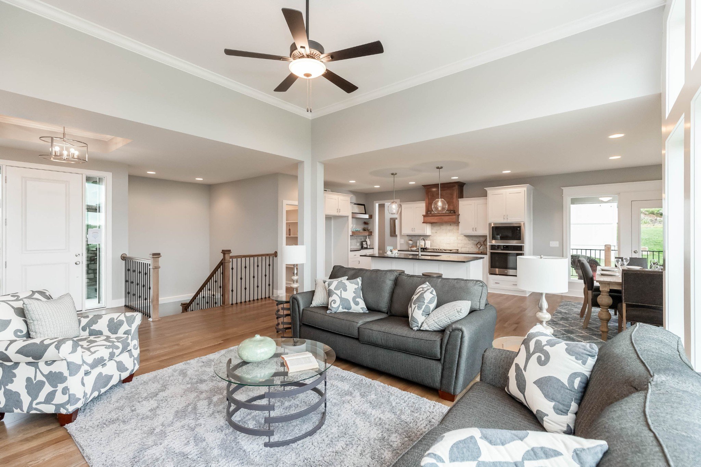
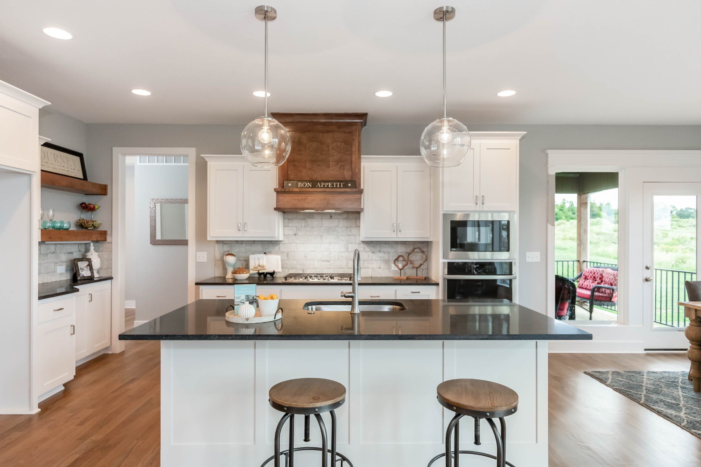
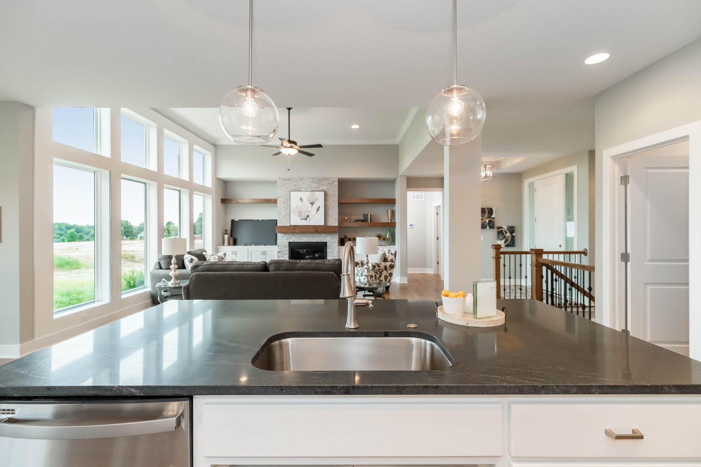
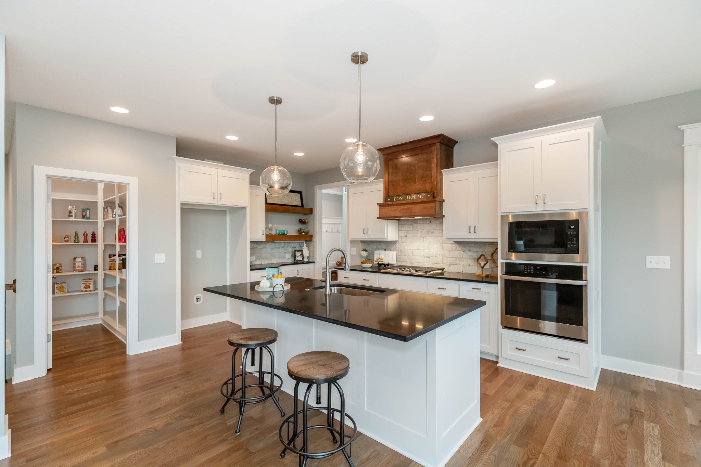
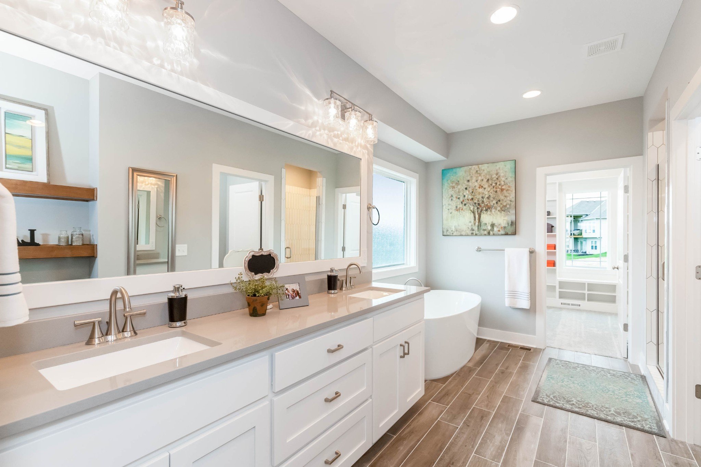
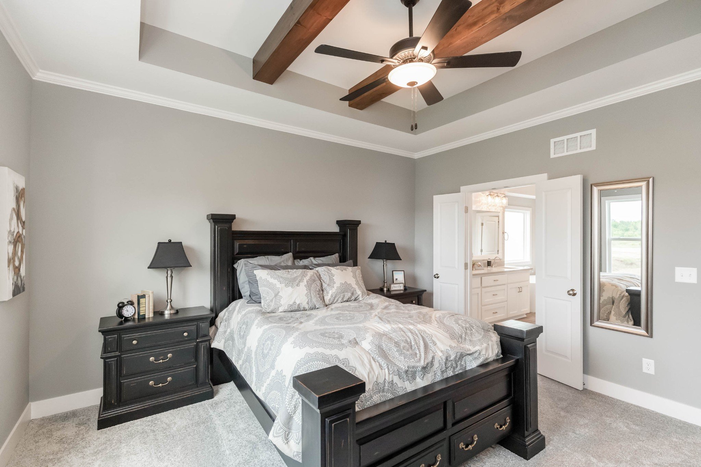
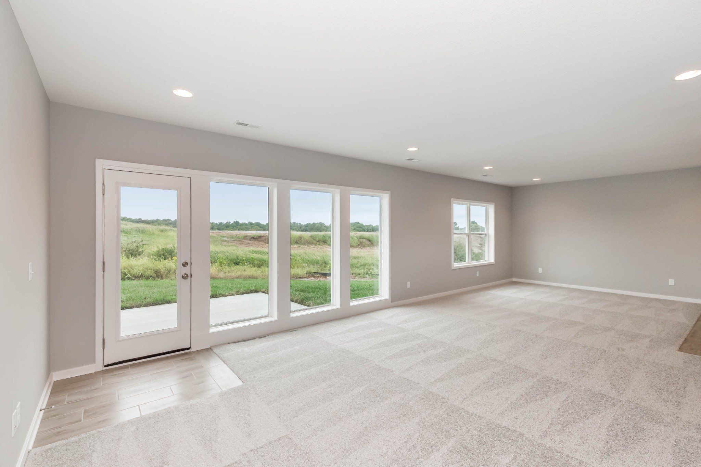
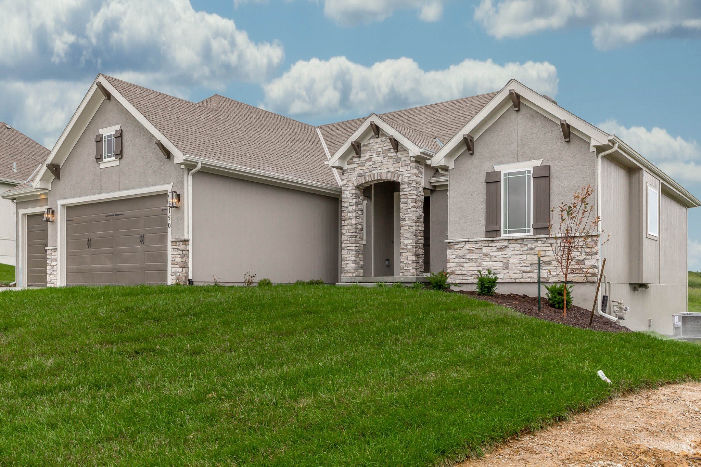
The Scottsdale Reverse
Reverse by New Mark Homes
4 Bedrooms | 3 Bathrooms
Main level is complete with large open concept living area, bedroom/office, large mud room, laundry room and spa like master suite with double vanities, soaker tub, walk shower and large walk-in closet. Lower level has rec room, 2 bedrooms with walk in closets, full bath and plenty of unfinished storage space.
-
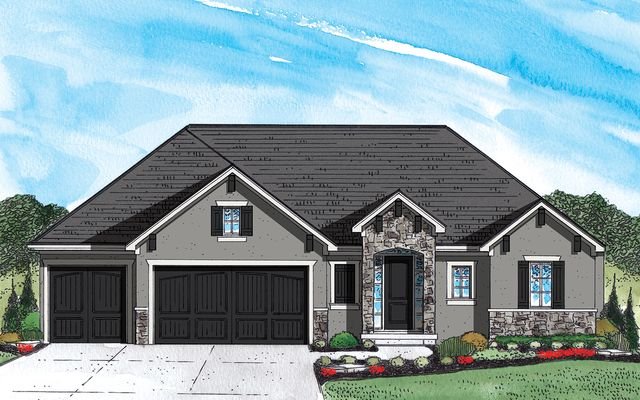
Elevation 1
-
Main Level

-
Lower Level

Learn More About the Builder
When looking for a builder who will listen carefully to your wants and needs, then build that home to your personal specifications but add a distinctive flair and design that is unmatched in superb craftsmanship and top-graded materials, look no further than Don Julian and Craig Archer with New Mark Homes.

Request More Information
Leave your information and a message letting us know how we can help you!
