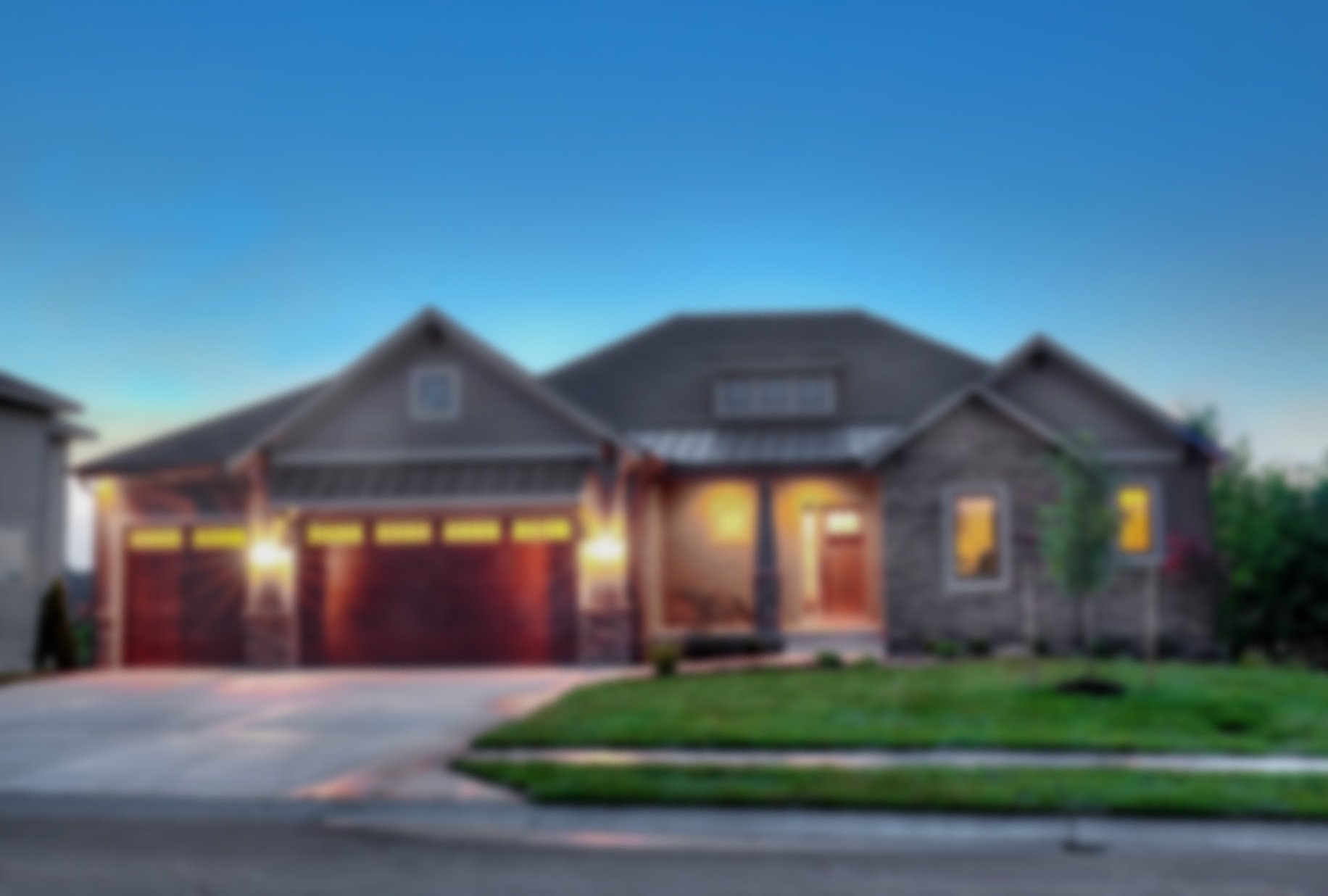
The Williston



The Williston
Reverse by JFE Construction
5 Bedrooms | 4 Bathrooms
The first floor of the Williston has everything you could posisbly need...A beautiful master suite with a huge walk-in closet, an extra guest bedroom or office, a walk-in pantry, funtional utility room and even a craft room! The basement features a large family room and wet bar and room for 3 more bedrooms with ajoining bathrooms. This is the perfect plan for a big or growing family!
-

Elevation 1
-
Main Level

-
Lower Level

Learn More About the Builder
JFE Construction’s approach to meeting client’s needs and desires begins with the assurance that one will be in the capable and professional hands of its owners, Chris and Melissa Jeffries. Each of these individuals bring a special brand of knowledge, expert design and personalized attention to their endeavors.

Request More Information
Leave your information and a message letting us know how we can help you!
